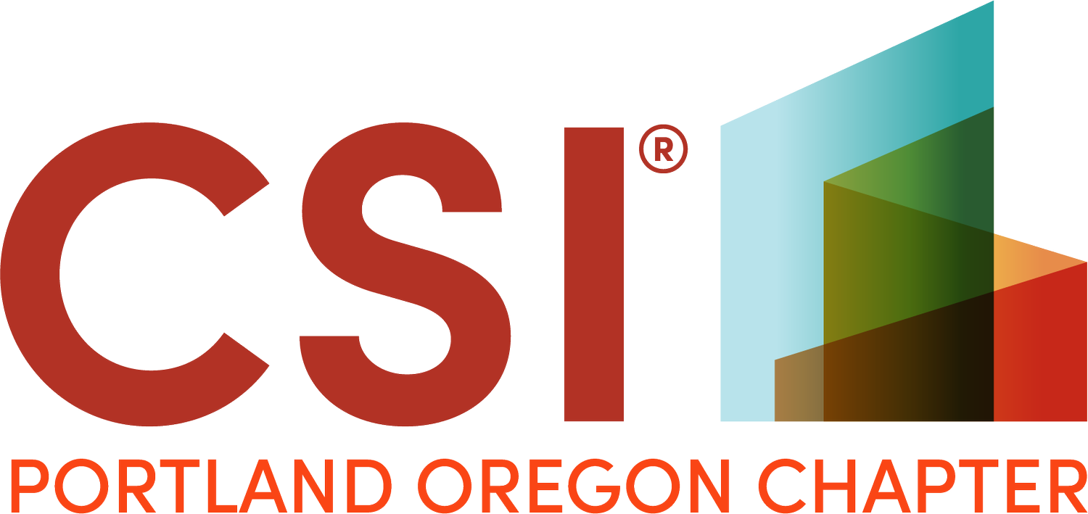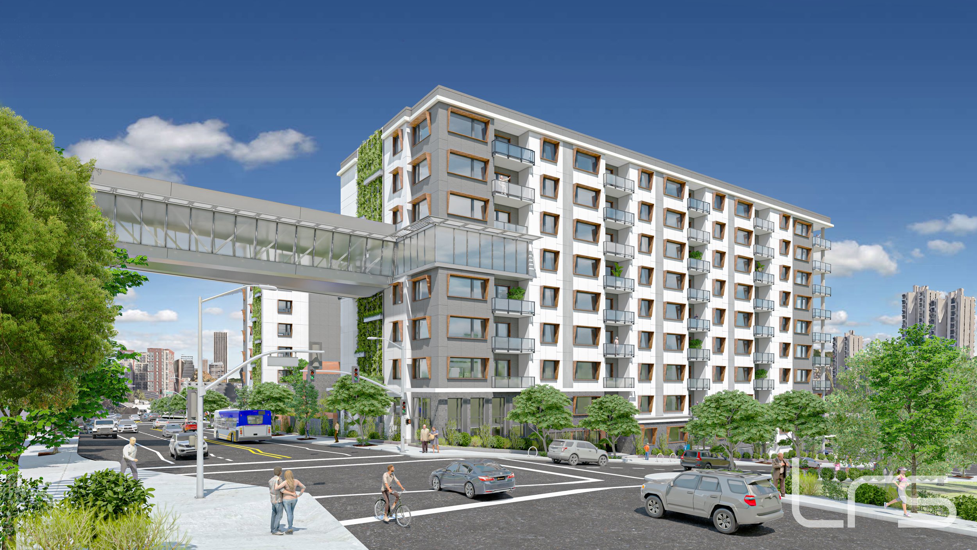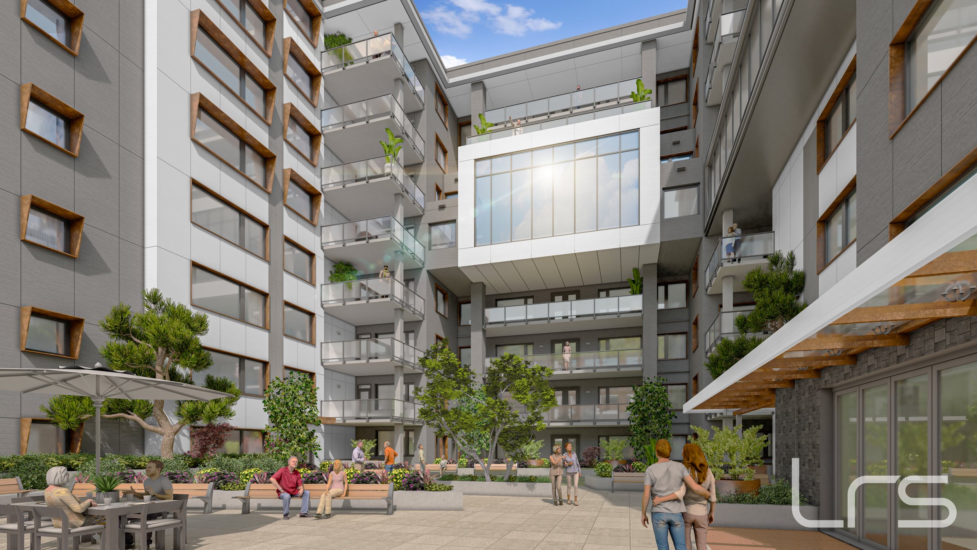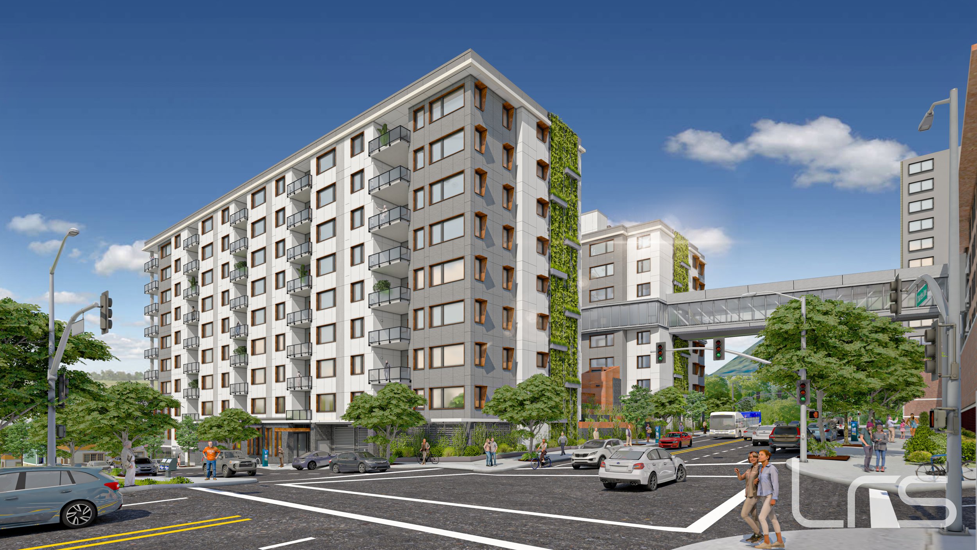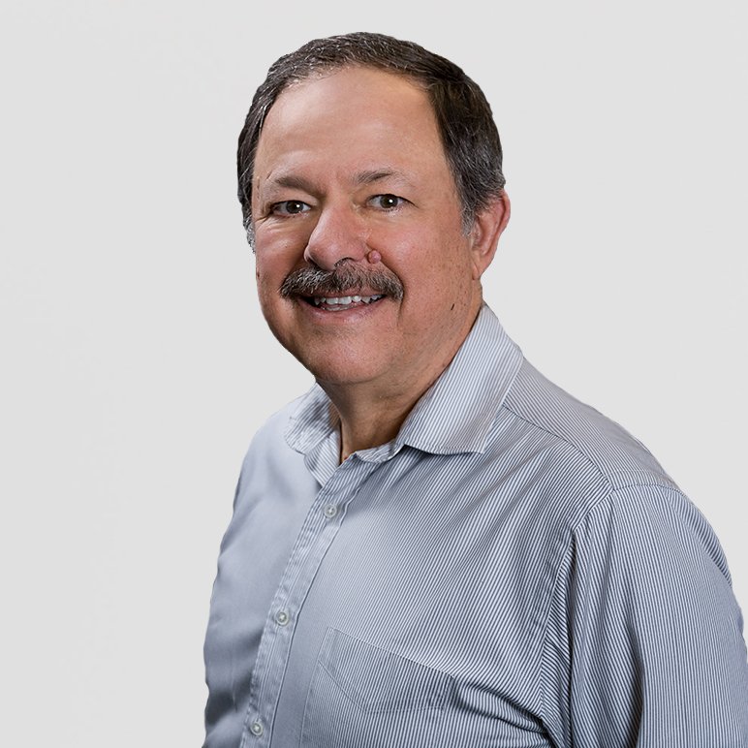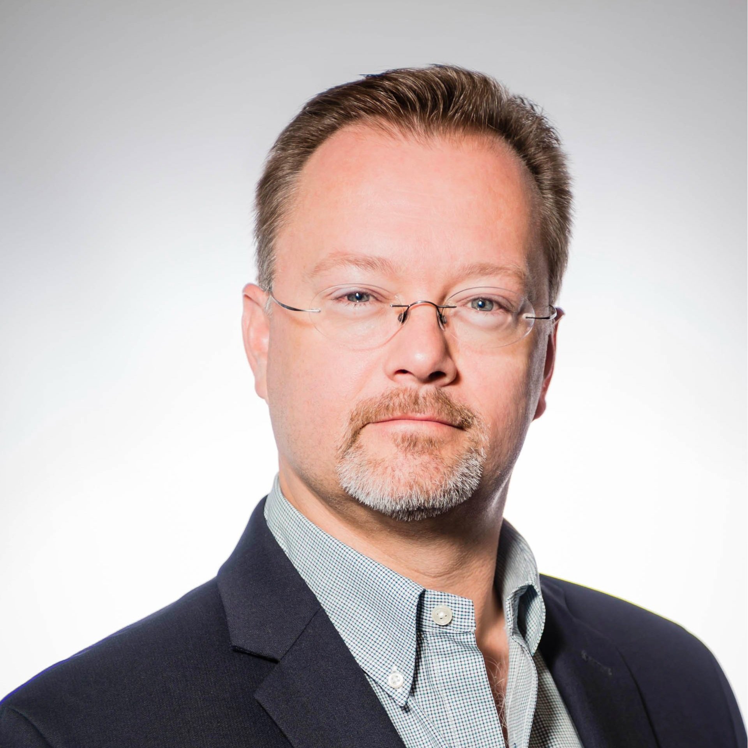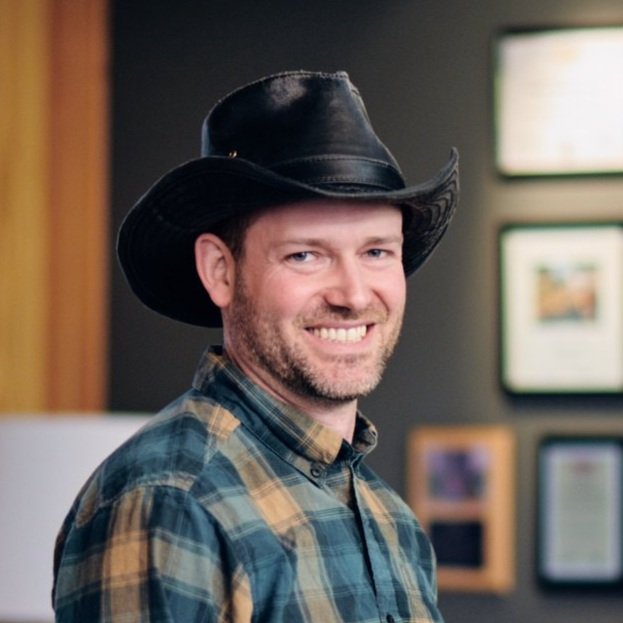Terwilliger Plaza, founded around 1960 is a non-profit resident owned and governed senior living facility with approximately 350 current residents occupying 3 existing buildings. Terwilliger Plaza provides Senior Independent living, Assisted living and licensed care. The Parkview project will add 127 independent living units and amenities for all residents to the campus. Parkview is a new full city block, 326,000 sf all electric 10 story high rise building with underground parking connected to campus via a sky bridge. And it is pursuing Passive House Institute US (Phius) certification.
April’s presentation will focus on how Phius certification influenced decision-making on the Parkview project, from the architect to the owner, to the consultants and the contractors. We will discuss strategies for achieving the air tightness requirements stipulated by Phius, while also mitigating condensation risk. And revisit the discussions the design team and ownership teams went through in order understand what this process would entail. We’ll also discuss how the team as a whole is ensuring construction activities support. Our presenters will include Peter Houseknecht of LRS, Dave Young of RDH, and Jake LaManna of Walsh Construction. We look forward to you joining us!
Learning Objectives:
Describe air sealing approaches used in achieving passive house levels of air barrier performance.
Discuss the coordination efforts between the design team, the ownership, and the contractors in executing detailing for a commercial passive house enclosure.
Identify risks associated with designing and constructing air tight buildings, including energy losses due to thermal bridging and condensation risk.
Plan quality assurance measures to track progress and verify performance of the mechanical systems and enclosure assemblies.
Speakers:
Peter Houseknecht, LRS Architects, Project Manager
Peter is a senior architect with over 40 years of commercial project experience in complex mixed use residential, hospitality, conference centers, restaurants, offices, transit-oriented developments and senior living facilities throughout the USA, Canada and Mexico. During the past 20 years his career focused on producing high performance building envelopes, LEED registered and now Passive House buildings. Originally from the Philadelphia area, Peter graduated with his architectural degree from Syracuse University, started his career in New England, moved to the West Coast in 1979 and since has resided and practiced in San Francisco, Portland, Scottsdale and Vancouver, BC having just returned to Portland from Canada in 2016. He recently retired his licenses in the states of California and Oregon, regularly attends continuing education opportunities, serves on an Environmental Stewardship Committee and mentors young architects. In the past Peter has volunteered with various AIA committees, Unity of Vancouver, BC Church and local classical guitar organizations, two of which he is still involved with in Portland. Peter’s spare time includes cooking from scratch, social gatherings, practicing yoga, hiking and classical guitar.
David C. Young, P.E., Senior Building Science Specialist, Principal, RDH Building Science Inc.
Dave Young brings more than 30 years of building enclosure consulting experience to his teams and projects. His capacity to demonstrate a depth of experience includes single-family homes, multi-family residential, Class-A high-rise commercial, institutional/public sector, and mission critical projects--in both Canada and the U.S. His notable, high-performance projects include the Multnomah County Central Courthouse in Portland, OR, and the custom curtainwall for the PDX Terminal Core Redevelopment at the Portland International Airport. His work on the Terwilliger Plaza Parkview Expansion is the largest Passive House (and senior living) project on the west coast. Terwilliger Plaza demonstrates how passive house principles can be scaled up for high-rise construction projects while balancing cost, resident comfort, and performance. Dave holds a bachelor’s degree in Civil Engineering from Carleton University in Ottawa, Canada, and is a licensed professional engineer in OR and WA. He is a Principal at RDH Building Science Inc. and is the Immediate Past-President of the Portland Building Enclosure Council.
Jake LaManna, CSI, CDT, Associate AIA, Quality Manger, Walsh Construction
Jake LaManna, CSI, CDT, Associate AIA has been a Quality Manager with Walsh Construction Company for the last 7 years, and worked in architecture firms for several years prior, with a Masters of Architecture degree from University of Oregon. With Portland CSI he has served in multiple roles including Secretary for 6 years, Board Director for 4 years, Learning & Libations Chair for 4 years, and participated in multiple committees during his last 9 years with CSI. He also earned his CDT in 2014. For the Terwilliger project presentation, Jake will be describing the quality control activities Walsh has in place to ensure the project is built as the project was designed. This includes testing to validate that the wall assemblies’ performance is as expected for passive house levels of air tightness. More importantly, quality is managed through the collaboration of many team members to keep an eye on the consistent execution of details across the project, as well as an eye out for the unique details beyond the design that construction inevitably reveals.
Registration
Please note the following;
Cocktails & appetizers from 5:00 pm to 5:30 pm, Presentation from 5:30 pm to 7:00 pm, Q&A after.
Emerging Professionals are considered anyone with less than 10 years experience in the AECO field.
Registration includes heavy appetizers and one drink ticket.
Sponsorship Opportunities Available!
Sponsorship Packages
Event Sponsor - 2 available
Includes
Your company logo on the event website
Your company logo on all member organizations marketing emails
Your company logo on the promotional materials at the event
(2) tickets to the event
A table at the event
A brief introduction during the awards portion of the event
Food or Bar Sponsor - 2 available
Includes
Your company logo on the event website
Your company logo on all member organizations marketing emails
Your company logo on the promotional materials at the event
(1) ticket to the event
Badge Sponsor - 1 available
Includes
Your company logo on the event website
Your company logo on all member organizations marketing emails
Your company logo on the attendee badges at the event
